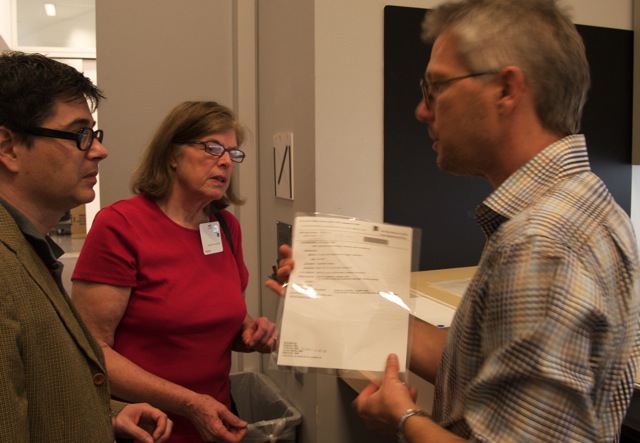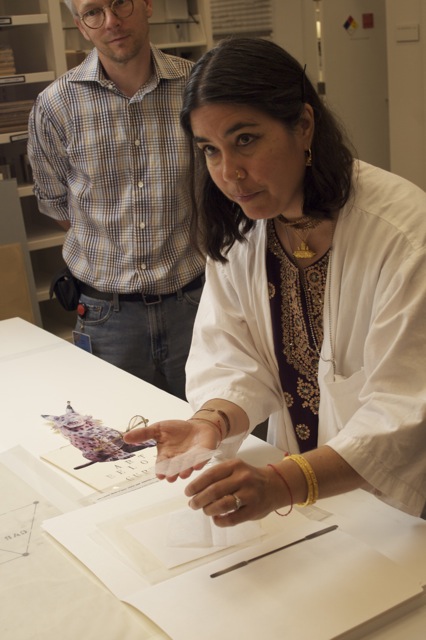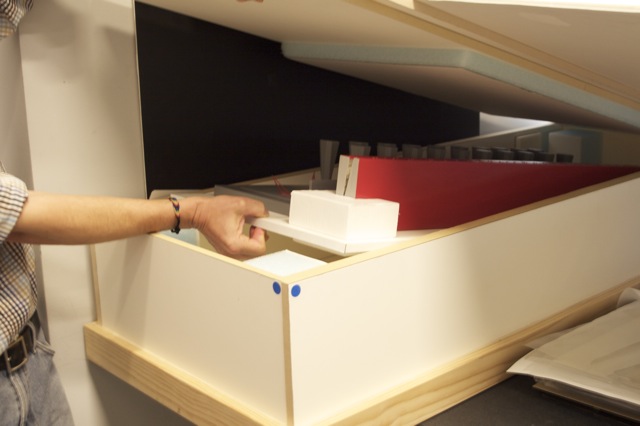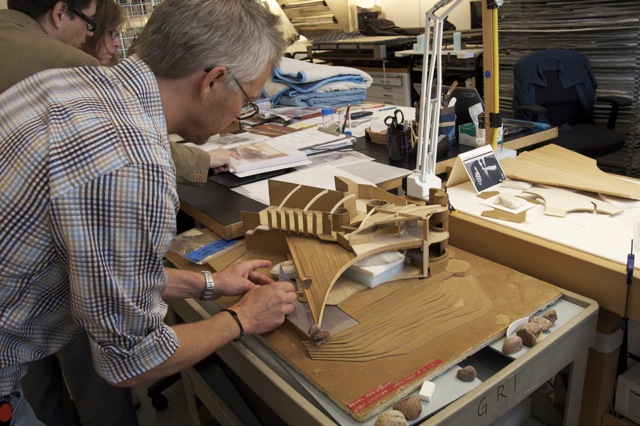
Students and leaders of the Architecture Academy from The Netherlands accomplished a remarkable feat this last spring. Their goal was to visit every Lautner building in southern California. The Foundation board of directors loved the idea, but to protect the privacy of Lautner building owners, did not provide addresses or contact information for most of these buildings. The Arnhem group was the most determined and hardest-working we have seen, and very nearly accomplished its goal.
But let’s start at the beginning. Jan-Richard Kikkert, one of the organizers, starts the story in this issue of the newsletter (edited slightly for clarity). The remainder will be told in one or two additional newsletters.
Artez Academy of Architecture Lautner 2007 expedition.
By Jan-Richard Kikkert with Tycho Saariste
Artez Academy of Architecture, Arnhem, the Netherlands
Part 1: Preparation
It all started in a high-speed train on our way home from Germany.
Ko Jacobs of the Artez Academy of Architecture of Arnhem had asked me to organize a trip for the students in 2007. The Academy considers architectural expeditions crucial in the development of an architect. In addition to the excursion the whole school makes at the end of the academic year to a location somewhere in Europe, smaller groups of students from specific years make their own tours. I was asked to put together one of these smaller trips.
With a bit of evaluation, I came up with the format of the perfect trip: not too many participants and focused on one architect whose works are located within a reasonable distance to each other.
 A few months later, my wife and I found ourselves being shown by Jim Goldstein around his house, garden and his James Turrell pavilion. My curiosity about Lautner’s work had been triggered by John Lautner’s (edited by Escher) book years before, but I found that the house was so much better than the gorgeous pictures already promised. At that moment I knew what I wanted to do for the excursion: to visit all remaining Lautner buildings.
A few months later, my wife and I found ourselves being shown by Jim Goldstein around his house, garden and his James Turrell pavilion. My curiosity about Lautner’s work had been triggered by John Lautner’s (edited by Escher) book years before, but I found that the house was so much better than the gorgeous pictures already promised. At that moment I knew what I wanted to do for the excursion: to visit all remaining Lautner buildings.

This is where the work began. Just a handful of projects are mentioned in the architectural guidebook for Los Angeles. The official sources such as the foundation were protective of the names and addresses. Then a friend gave me a copy of Barbara-Ann Campbell-Lange’s book on Lautner. In the back was a reproduction of the map of LA on which Lautner indicated his built work until a certain date. With the help of Google-Earth and the plans in Lautner’s book it was possible to start locating most of the works. At that point, I told everybody in the field about my mission. Lots of friends wanted to join a Lautner expedition, all of them intoxicated with Lautner’s work through Escher’s book. One was Tycho Saariste, practicing Architect and son of one of my most inspiring teachers. He had seen Silvertop and the Chemosphere as a student and told me he just had to join me, no matter what.
Working with Tycho was excellent. We inspired each other not to give up until we found every last Lautner building that still existed, stretching the patience of our wives. Using all possibilities that the Internet provides and with the help of all the people who were willing to share what they knew about Lautner, it took us about a year of research to find all addresses with most of the current owners. Our definite list is a combination of all the lists that are available in various sources, completed with the help of Martin Daoust, Canadian Lautner connoisseur pur sang.
 The next step was to convince all the homeowners to receive us. We sent 84 letters of request that included a reply form with return envelope and a letter of recommendation from the foundation. We received eight yes and three no replies. It took four weeks of intensive phone calls during the narrow window between LA and NL time to talk to everybody, confirm we would come and try to persuade the peoplewhot were still not sure they would like to receive us. The yeses came from proud homeowners with houses in pristine condition, happy to share them with us, from happy homeowners who never had a request for a visit before and homeowners who understand the importance for students (and their teachers) to experience striking examples. The nos came from homeowners who never allow visits (in one case, not even the architect was allowed to visit once the house was finished), from embarrassed homeowners with a house in a desperate need of renovation and from homeowners who were renovating and did not want to receive us for liability reasons.A third group was the people who had not responded to our letters and whose phone number or e-mail addresses were unknown to us. (Once in LA, at the Deutsch residence we found our
The next step was to convince all the homeowners to receive us. We sent 84 letters of request that included a reply form with return envelope and a letter of recommendation from the foundation. We received eight yes and three no replies. It took four weeks of intensive phone calls during the narrow window between LA and NL time to talk to everybody, confirm we would come and try to persuade the peoplewhot were still not sure they would like to receive us. The yeses came from proud homeowners with houses in pristine condition, happy to share them with us, from happy homeowners who never had a request for a visit before and homeowners who understand the importance for students (and their teachers) to experience striking examples. The nos came from homeowners who never allow visits (in one case, not even the architect was allowed to visit once the house was finished), from embarrassed homeowners with a house in a desperate need of renovation and from homeowners who were renovating and did not want to receive us for liability reasons.A third group was the people who had not responded to our letters and whose phone number or e-mail addresses were unknown to us. (Once in LA, at the Deutsch residence we found our
own unopened letter laying on the doorstep of a beautiful restored house.) To contact the last group we phoned their neighbors to pass on our request. In the end we scheduled 43 appointments, complete with 22 outdoor drive-bys.
 We also wanted to involve a circle of people around Lautner, such as his daughters, Frank Escher and Helena Arahuete. In this way we could get first-hand inside information and exchange thoughts and observations to enhance the experience of the visits.
We also wanted to involve a circle of people around Lautner, such as his daughters, Frank Escher and Helena Arahuete. In this way we could get first-hand inside information and exchange thoughts and observations to enhance the experience of the visits.
The generosity of Ko Jacobs, the director of the Arnhem Academy, made it possible for all of us to travel to Southern California for ten days, cruising around in two red Dodge Caravans from 08:00 AM until sunset. All of the houses were much better than anyone could have had imagined. For Europeans with a media-controlled, preconceived idea about US citizens, we found that the way we were accommodated by the homeowners was unbelievably kind and welcoming.
It was just perfect.
More details and photos to follow in future installment(s).














 A few months later, my wife and I found ourselves being shown by Jim Goldstein around his house, garden and his James Turrell pavilion. My curiosity about Lautner’s work had been triggered by John Lautner’s (edited by Escher) book years before, but I found that the house was so much better than the gorgeous pictures already promised. At that moment I knew what I wanted to do for the excursion: to visit all remaining Lautner buildings.
A few months later, my wife and I found ourselves being shown by Jim Goldstein around his house, garden and his James Turrell pavilion. My curiosity about Lautner’s work had been triggered by John Lautner’s (edited by Escher) book years before, but I found that the house was so much better than the gorgeous pictures already promised. At that moment I knew what I wanted to do for the excursion: to visit all remaining Lautner buildings.
 The next step was to convince all the homeowners to receive us. We sent 84 letters of request that included a reply form with return envelope and a letter of recommendation from the foundation. We received eight yes and three no replies. It took four weeks of intensive phone calls during the narrow window between LA and NL time to talk to everybody, confirm we would come and try to persuade the peoplewhot were still not sure they would like to receive us. The yeses came from proud homeowners with houses in pristine condition, happy to share them with us, from happy homeowners who never had a request for a visit before and homeowners who understand the importance for students (and their teachers) to experience striking examples. The nos came from homeowners who never allow visits (in one case, not even the architect was allowed to visit once the house was finished), from embarrassed homeowners with a house in a desperate need of renovation and from homeowners who were renovating and did not want to receive us for liability reasons.A third group was the people who had not responded to our letters and whose phone number or e-mail addresses were unknown to us. (Once in LA, at the Deutsch residence we found our
The next step was to convince all the homeowners to receive us. We sent 84 letters of request that included a reply form with return envelope and a letter of recommendation from the foundation. We received eight yes and three no replies. It took four weeks of intensive phone calls during the narrow window between LA and NL time to talk to everybody, confirm we would come and try to persuade the peoplewhot were still not sure they would like to receive us. The yeses came from proud homeowners with houses in pristine condition, happy to share them with us, from happy homeowners who never had a request for a visit before and homeowners who understand the importance for students (and their teachers) to experience striking examples. The nos came from homeowners who never allow visits (in one case, not even the architect was allowed to visit once the house was finished), from embarrassed homeowners with a house in a desperate need of renovation and from homeowners who were renovating and did not want to receive us for liability reasons.A third group was the people who had not responded to our letters and whose phone number or e-mail addresses were unknown to us. (Once in LA, at the Deutsch residence we found our We also wanted to involve a circle of people around Lautner, such as his daughters, Frank Escher and Helena Arahuete. In this way we could get first-hand inside information and exchange thoughts and observations to enhance the experience of the visits.
We also wanted to involve a circle of people around Lautner, such as his daughters, Frank Escher and Helena Arahuete. In this way we could get first-hand inside information and exchange thoughts and observations to enhance the experience of the visits.